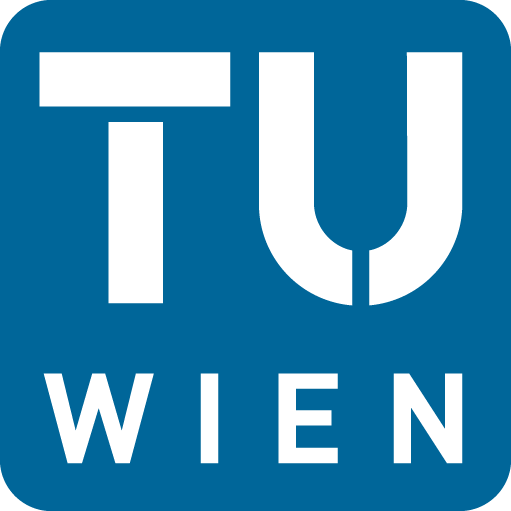win wi[e]n: block development ground floor zone: Optimization of the Viennese block renewal programm as a tool for a sustainable development of street level and open (public) spaces of urban fabric
Development of the Viennese Block Renewal Program with a special focus on the ground floor zone of historical urban fabric (on the basis of the case study Block Renewal Area Ilgplatz, Vienna): sustainable restructuring and reusing of the blocks at ground level, including courtyards and street spaces- as a comprehensive planning approach.
Sustainable urban development requires more open and green areas, sufficient local supply and social infrastructure, convenient traffic solutions and lower land consumption in the high-density city centres. All these characteristics interact with the ground floor zone, street spaces and common areas within the urban fabric of the city. The ground floor zone as well as surrounding open spaces establish the quality of life and are key to the image of the cities.
The city of Vienna, like a number of other European cities, has a growing problem with vacant ground floors and deactivated desolate street spaces. The negative influence of private traffic and the disappearance of retail outlets are the main reasons for the current situation. The symbiotic relationship between the many user groups, local residents, small ground floor retail outlets and small-scale local economy are obvious. This coherence impacts on the quality of life in the neighbourhood.
Today, there is a growing necessity for comprehensive and interdisciplinary planning methods in participative and cooperative processes with the co-operation of stakeholders, urban renewal authorities, investors and tenants.
In this context, the project will develop new strategies for the improvement and recycling of ground floor zones in the urban fabric with all regulative, legislative and financial components in cooperation with planning authorities operating in different fields of urban planning. Interviews, hearings and case studies in other cities (Berlin, Leipzig and Basel) and cultural activities are some of the methods to define the way forward in planning.
The main aims of the project are:
* Creating more open and common spaces within the block structure in the courtyards of the building blocks
* Restructuring of ground floor zone and recycling of the ground floor level with the courtyards and the street spaces
* Creating solutions for traffic problems in the small scale of building blocks of the neighbourhood
The wohnfonds_wien block renewal program is a convenient model instigated by the housing renewal authorities in Vienna because it also targets the improvement of the ground floor zone with the following aims:
* Opening the block courtyards of historical urban fabric to create accessible green spaces
* Creating common spaces between the building blocks, green parks and street spaces for different social groups of a urban renewal area
* Implementation of a block renewal management, coordinating stakeholders, tenants, retail outlets and service facilities - in the form of public private partnership.
* Redefinition of the density of urban fabric on the basis of the new master plans for the urban renewal area.
Although the urban renewal program is geared towards a comprehensive urban revitalization of the whole neighbourhood, its implementation has fallen short of target with regard to ground floor zones and open spaces.
In the context of the research project, the urban block renewal program was analyzed as well as the barriers and obstacles in planning processes to develop new methods and strategies, to help the program achieve its aims.
A recent wohnfonds_wien block renewal zone (Ilgplatz-Stuwerviertel) has been analyzed in a simulation and implementation model to test the feasibility of the planning solutions and methods of the research project, as well as to confirm the transferability of these, on the basis of:
* Interviews and discussions with planning, building and controlling authorities for urban renewal, urban development, building legislation, urban traffic and local organizations, residents, tenants, investors, and stakeholders
* Case studies of European practice in urban renewal programs
* Evaluation of the urban block renewal program in Vienna and the building legislation, planning policy and local financial support programs
* Thematically related studies and research findings
* Supporting events on topics such as block renewal programs, renovation, participation, front gardens, local district management and inner city urban revival
* Supervision of a participatory project for Max-Winter-Platz in the urban block renewal program zone, and evaluation of the results
* Statistical information
The results of the project (a method of comprehensive urban transformation) are implementable measures for an enduring and sustainable restructuring of the ground level zone with new strategies for organization, regulation, planning guidelines and planning. In addition, a number of sustainable proposals for redesign and planting of the ground floor zones and open spaces require more detailed analysis.
The findings are not only addressed to the wohnfonds_wien, but to all relevant city departments (planning authorities, urban renovation department, urban planning department, housing subsidy department, traffic planning department, environmental protection department, urban design department, park amenities planning department and business development department), delivering transferable and typological planning procedures and methods for the (Viennese) urban fabric.

